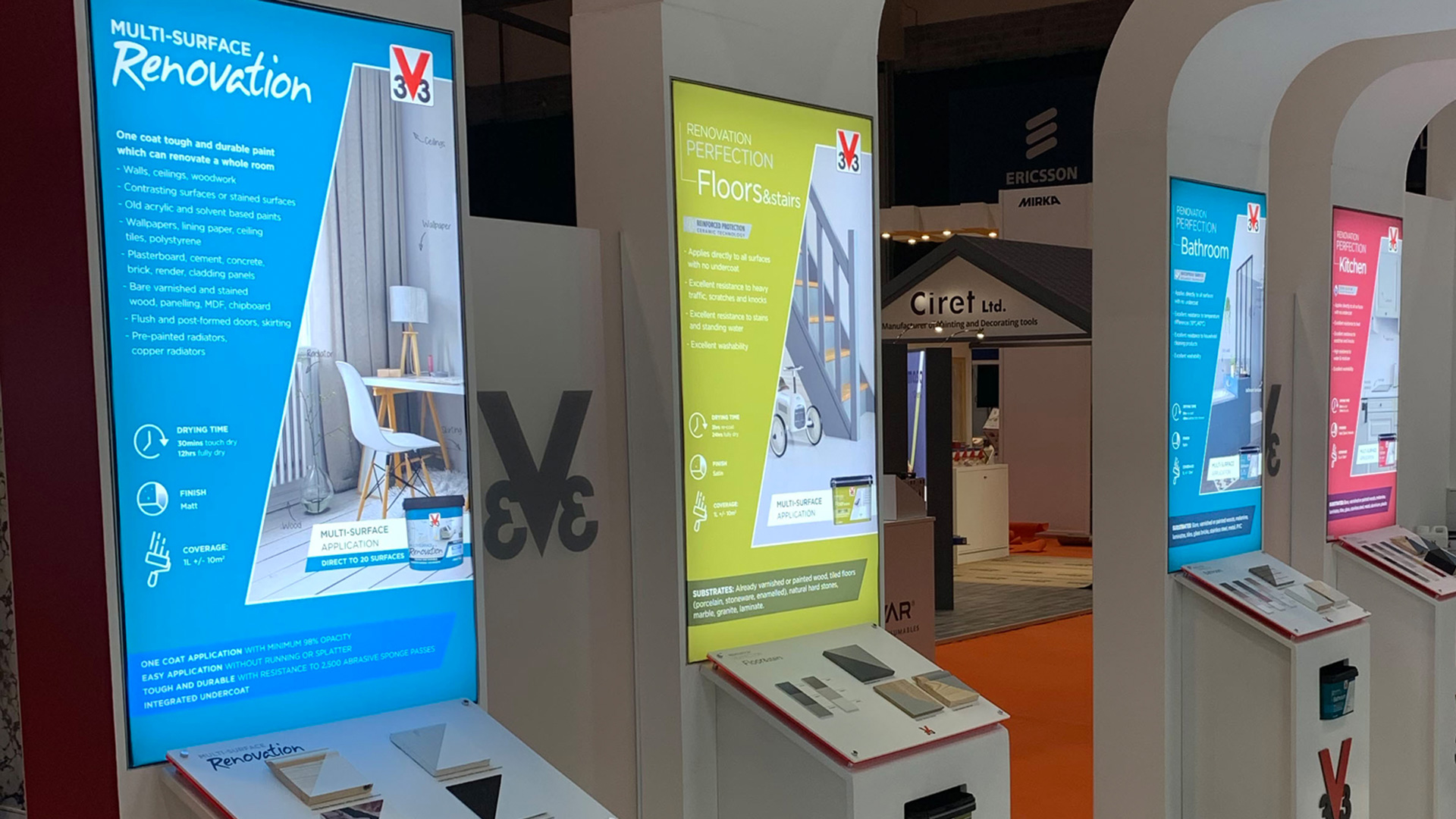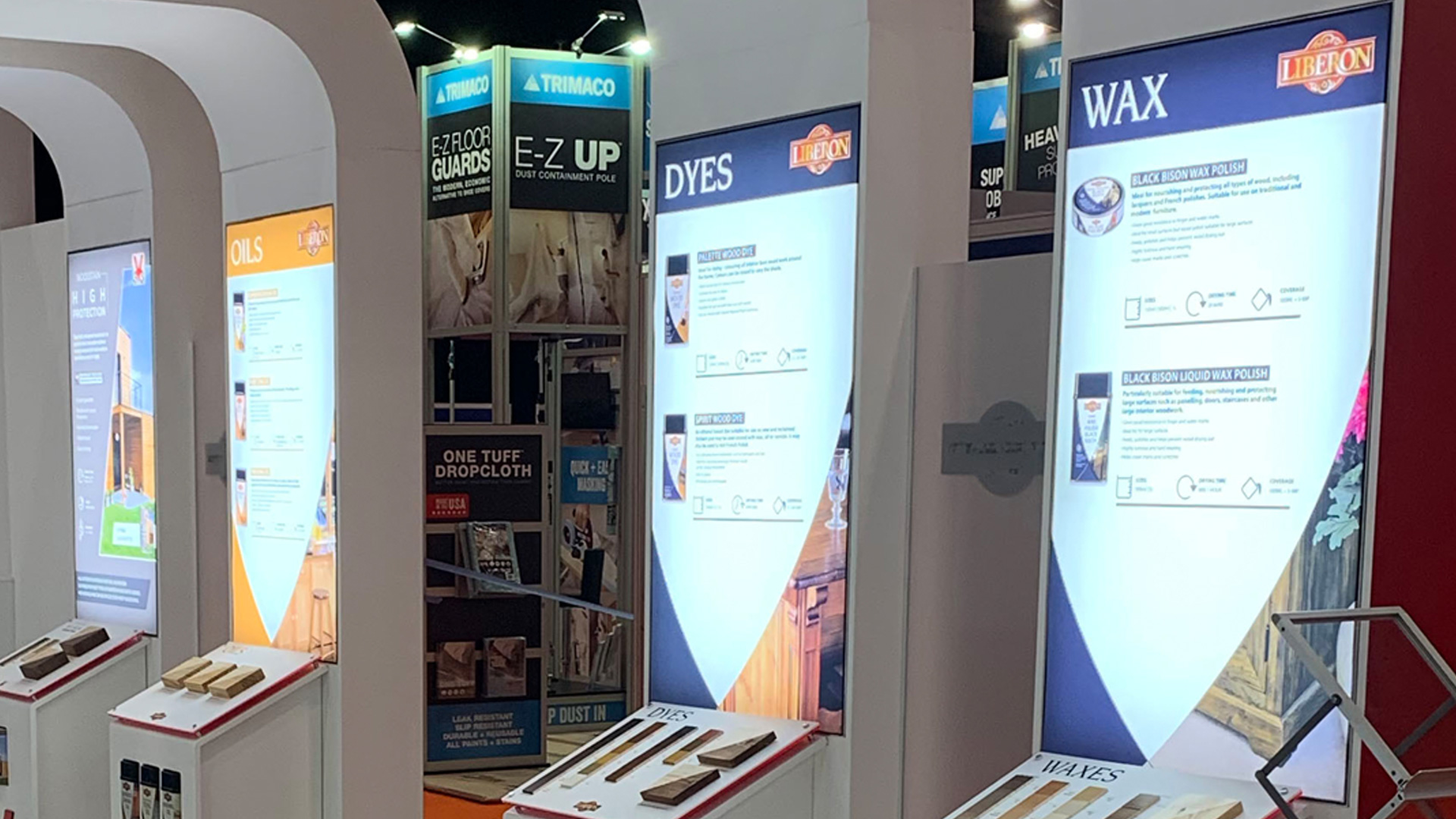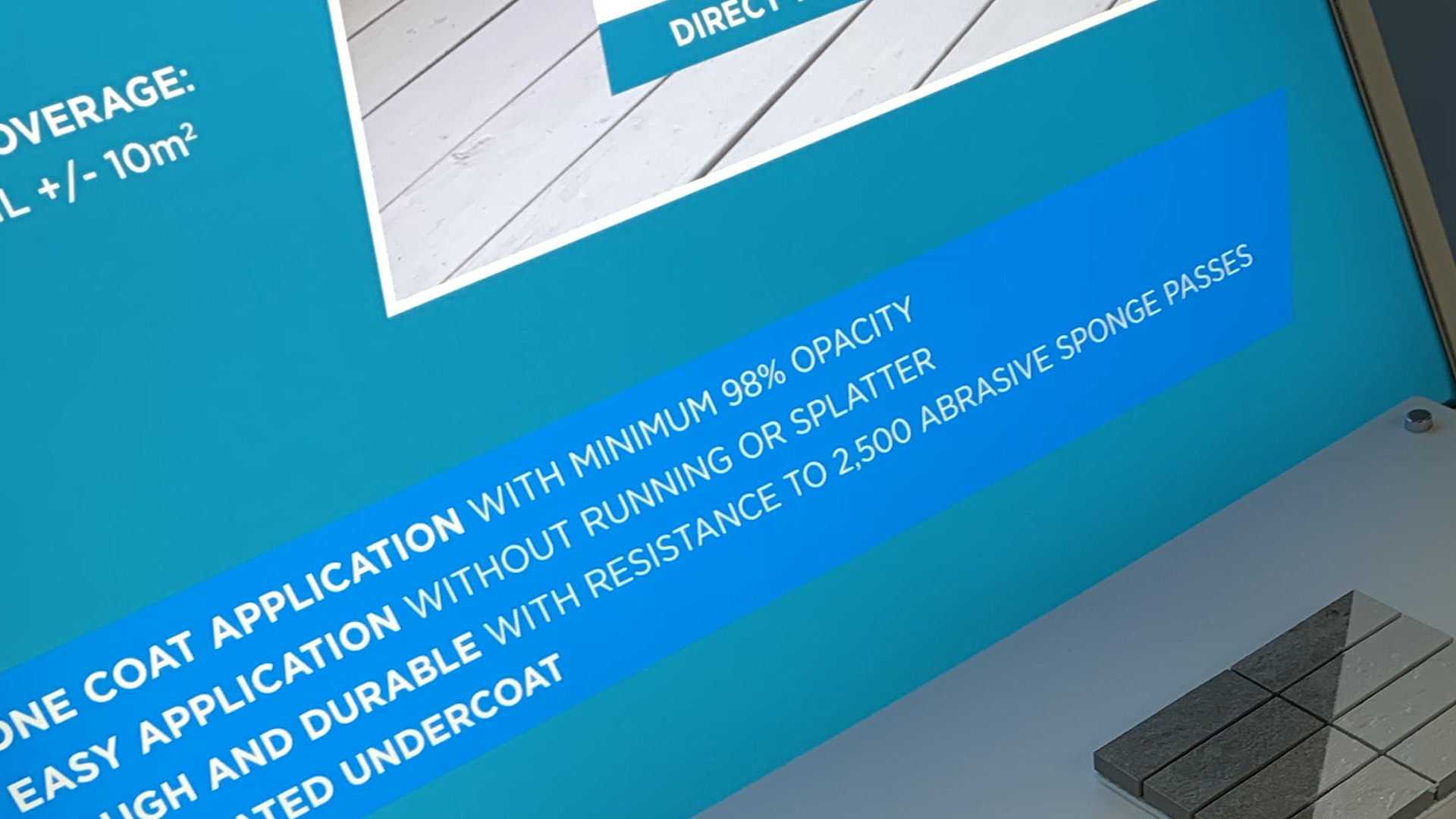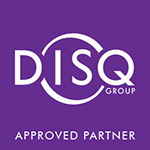
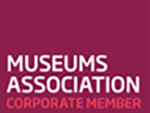


To graphically stylise and transform a variety of spaces within the central head office site in line with specified themes. The briefs for the various spaces were delivered at different times across a 2 year period, with no requirement to adhere to brand guidelines and completely free creative licence.
To create engaging spaces we wanted to use a variety of 2D and 3D design to bring the areas to life. While the meeting rooms had a theme ‘Quintessentially British’, the canteen area and reception space were not to follow the same style. It was also important to consider the varying usage of these spaces, whilst the receiving reception area needs to be professional, the canteen and breakout areas needed to be a more relaxed environment for eating with friends and colleagues as well as informal meetings and client lunches.
Having successfully completed a rigorous pitching process, we were awarded the Bosch Meeting Rooms project for their Middlesex head office site. The brief was to graphically stylize x28 meeting rooms, x2 staff breakout areas and a library. Their Communications team provided us with a list of names for each room and area based on the theme ‘Quintessentially British’.
Our concept included iconic fret cut acrylic shapes symbolising the name of the room as well as digitally printed wallpaper covering the main wall in each room.
On approval of all design work, the installation was carried out over three nights and was extremely well received. It was a pleasure working on a project where we didn’t need to adhere to brand guidelines and could be creatively free.
We were tasked by the Bosch facilities team to come up with a theme and style for refreshing the Bosch Denham staff canteen area including the servery area. The original canteen area was looking tired and in need of a refresh. We designed an upmarket London café theme including tiled wallpapers with iconic food and utensil shapes for the main areas. This included fret cut acrylic words to bring in a 3D effect to areas. We also created a mirror wall with a variety of retro and antique looking mirrors, and the servery area and counters were clad in hard wearing dibond panels printed with a wood effect graphic. The space was completely transformed and is a great environment for eating with friends and colleagues as well as informal meetings and client lunches.
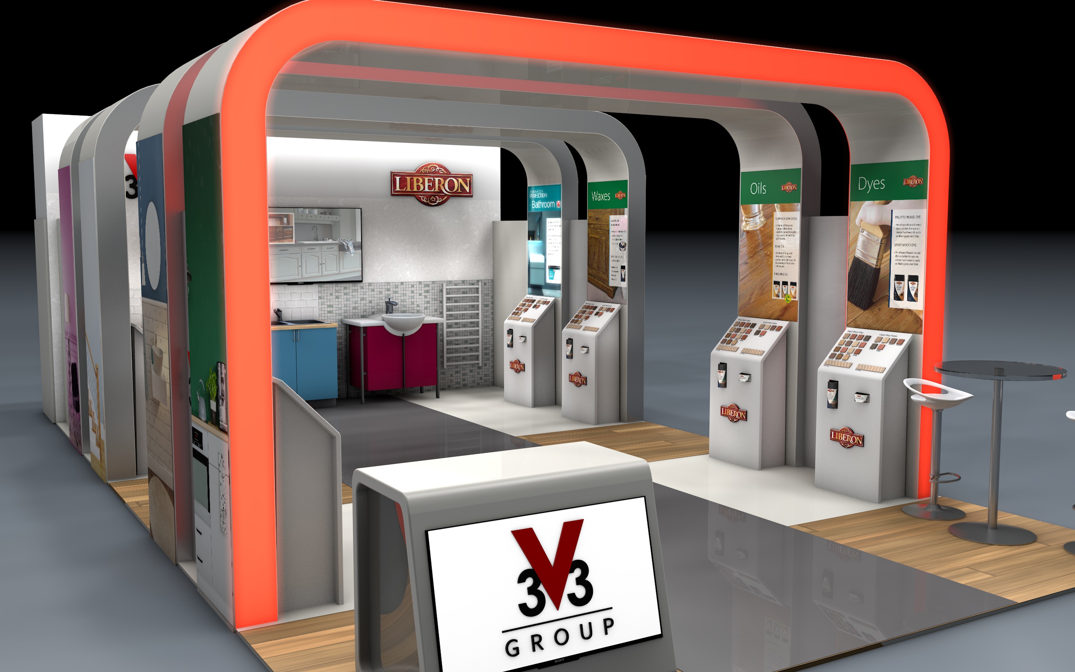
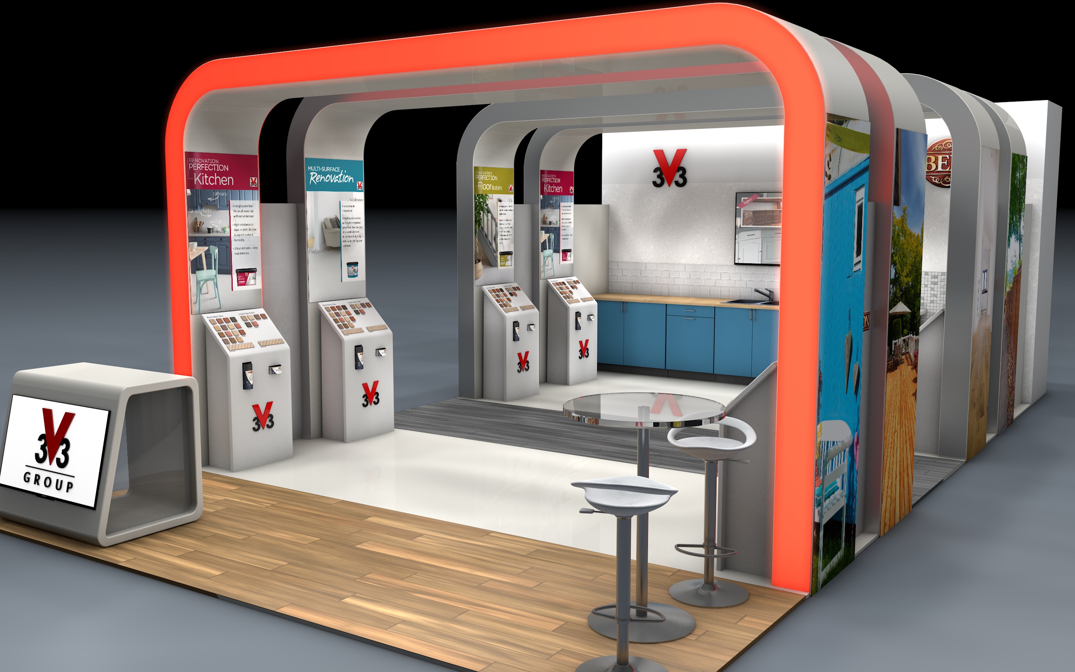
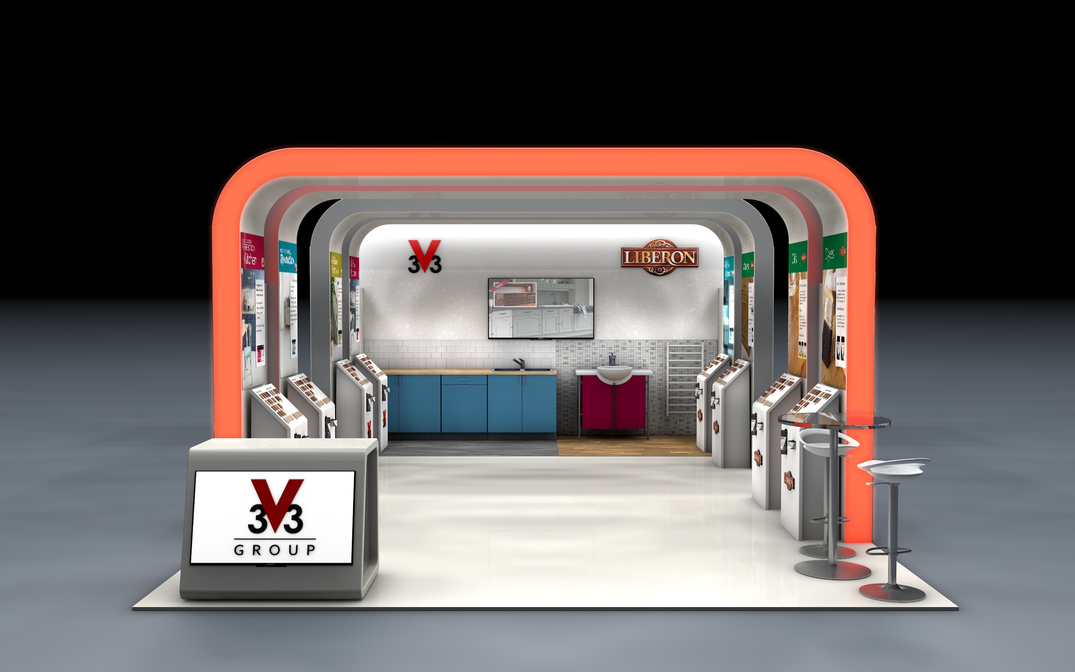
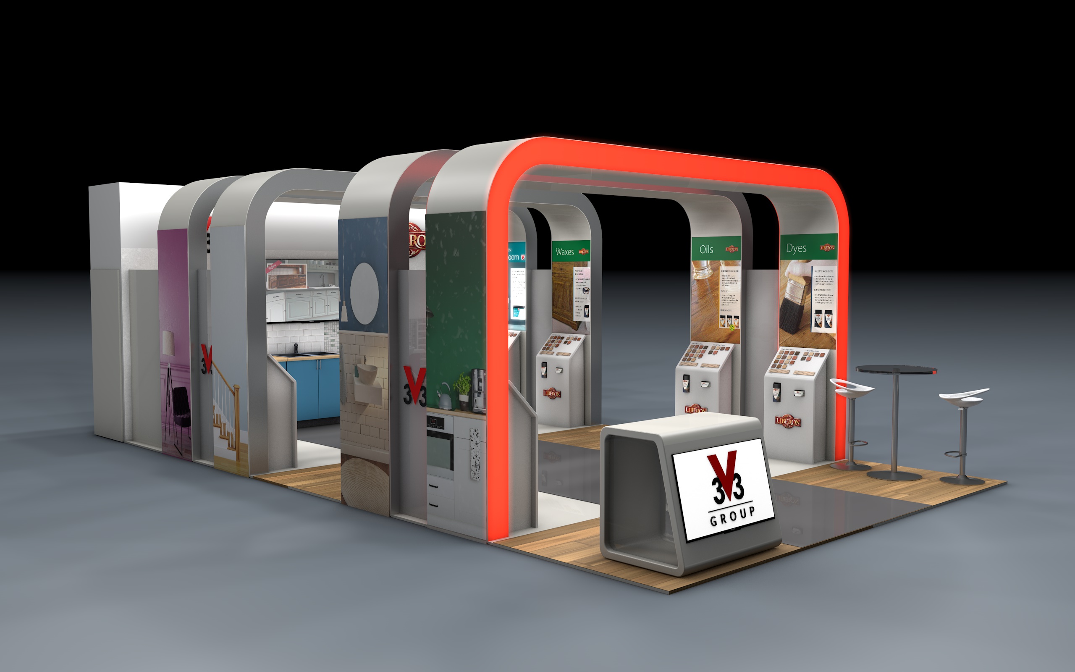
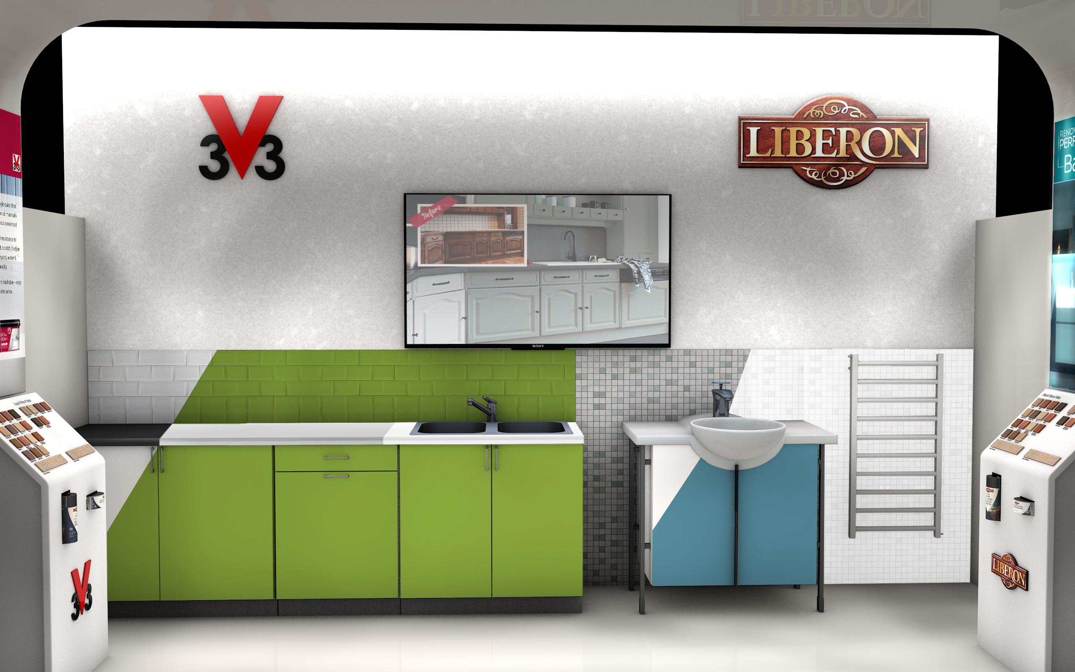
Working closely with the Bosch Denham communications team we designed and produced graphics for the buildings corridors. The brief was to get important brand messaging displayed throughout the building in an interesting and engaging way. We designed each designated wall uniquely using a mixture of materials including digitally printed wallpaper, printed and cad cut self-adhesive vinyl and fret cut acrylic text. For the reception area we produced a funky tension fabric frame lightbox display which included a mixture of rectangular lightboxes and rectangular white tray signs as well as a timber, laminated false wall to house an AV screen and more lightboxes to transform the reception area.
